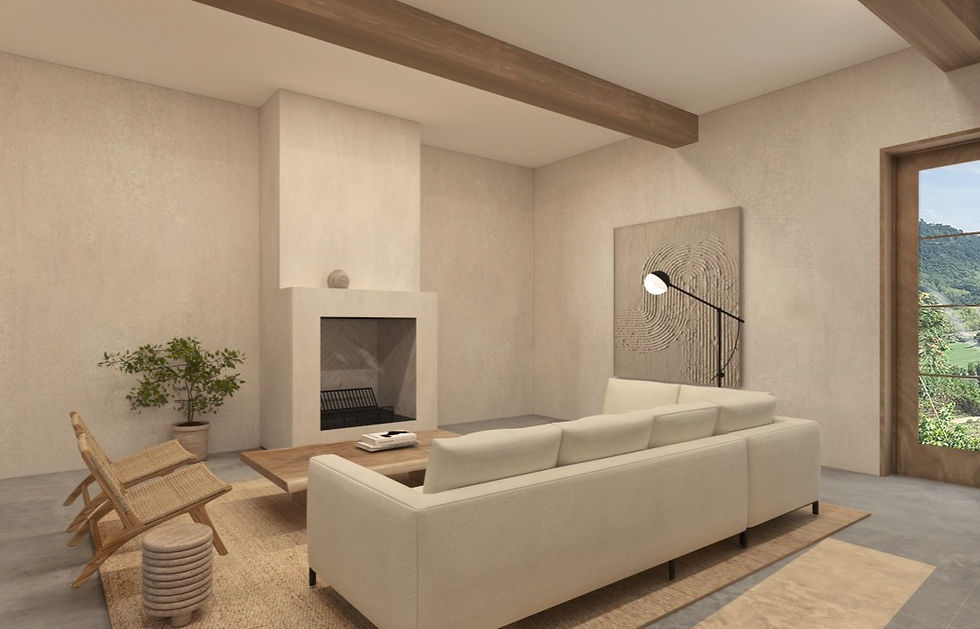PART 2 | ITALIAN FARMHOUSE ANNEX
- Aug 18, 2021
- 1 min read
Updated: Oct 14, 2021
SOFTWARE USED IN PROJECT: AutoCAD, Revit, 3Ds Max, Vray, Photoshop, Indesign
SITE PHOTOS
ABOUT PROJECT
The Farmhouse Annex was the second phase of the project. The clients wanted to build two vacation rental apartments detached from the main house. I placed the annex, pool, and pool house in a linear formation to match the horizontal scape of the main farmhouse. The apartments are exact replicas, that face away from each other to provide privacy for the guests.
THE DESIGN
Since the annex is a new build I wanted to incorporate a modern design, while respecting the original purpose and the style of the main house. Originally there was a barn with animals in the location of the new annex. In my design, I used a sloped metal roof to give a sleek appearance, while giving a modern barn feel. This also allowed the two apartments to be mirrored, while creating an interesting design to the property. On the facades, I used the same native tufa stone to bring the two buildings together.
Within the interior of the apartments, the lower level contains the living room, kitchen, and bathroom. The upper level contains a loft bedroom. For the interior materials, I wanted to represent the nature around the countryside. The materials include local oak wood and stone, as well as a green and neutral color palette.




RENDERS


















Comments