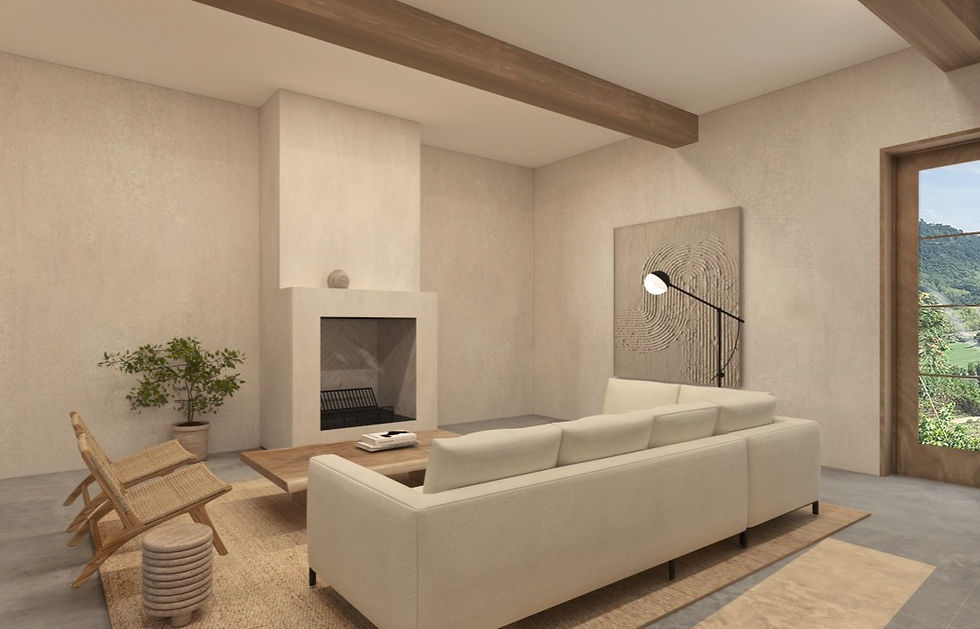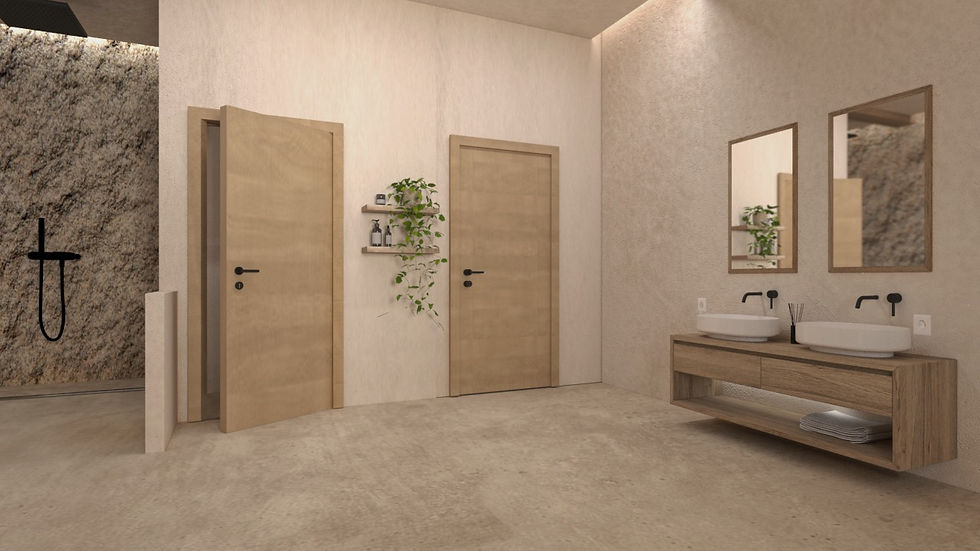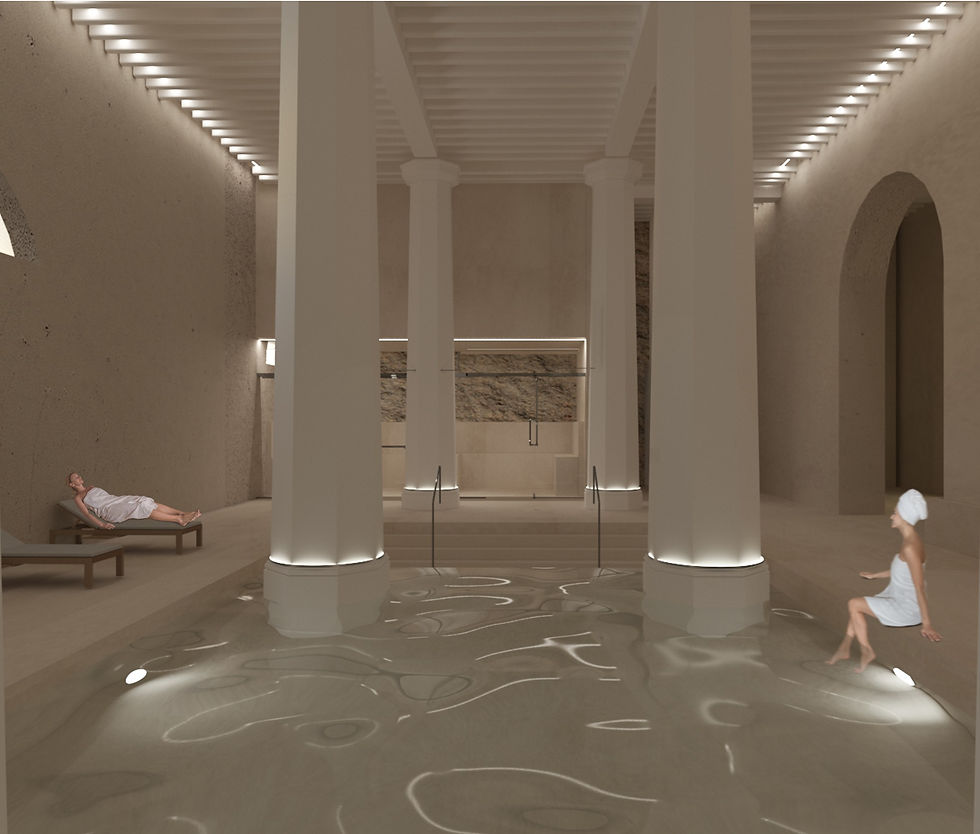PART 1 | ITALIAN FARMHOUSE
- Gabriella Saccullo

- Sep 28, 2021
- 1 min read
Updated: Apr 30, 2023
SOFTWARED USED IN PROJECT: AutoCAD, Revit, 3Ds Max, Vray, Photoshop, Indesign

ABOUT PROJECT
The premise of the project was to design the owners two level apartment in the farmhouse. The apartment utilized half of the first and second level and consisted of a living room, kitchen, dining room, master bath and bedroom, closet, guest room, and office.
My design used throughout the space reflects the natal materials of the area and creates and natural and contorting environment for the owners. I used a consistent color palette and materials throughout the apartment to join the levels together and feel the connection between the spaces.
SITE PHOTOS
The farmhouse is in located in Orvieto, Italy on the outskirts of the city center.
PLANS



RENDERS





























Comments