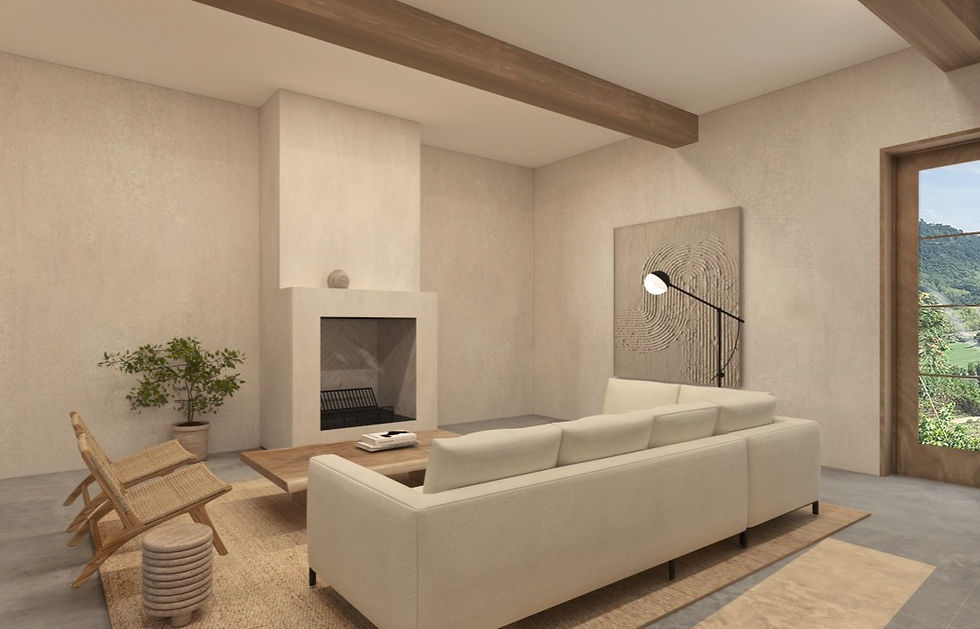MALIBU BEACH BUNGALOW
- Aug 24, 2020
- 1 min read
Updated: Aug 20, 2021

PROJECT CHALLENGE
The Beach Bungalow project was created within a 50 x 30 sq. property. The project’s main goal was to explore the living separation between the four main spaces in a home.
PROJECT SOLUTION
For the project I was inspired by houses along the Southern California coast. To separate the spaces in the size restraint, I incorporated a minimalist and modern approach. Level 1 contains a living room, half bathroom, garage, kitchen, and outdoor patio. Level 2 consists of
two bedrooms, two bathrooms, and balconies overlooking the ocean.
PROGRAMS UTILIZED
Revit, Lumion, Photoshop, Indesign


The flow of the floorplan starts with the living room and half bathroom. As one walks through the space, there is a door to the garage and staircase that leads to the second level. To the left of the living space is the kitchen and to the right is the pool and outdoor patio. The second level consists of two bedrooms, two
bathrooms, balconies, and an in unit washer/dryer closet.

The section cuts of the house, show the west and east facing facades, as well as the detail and space in each room. The west section shows the garage, staircase, kitchen, bedroom, and patio. The east section shows the pool, living room, bedroom, and two bathrooms on each level.











Comments