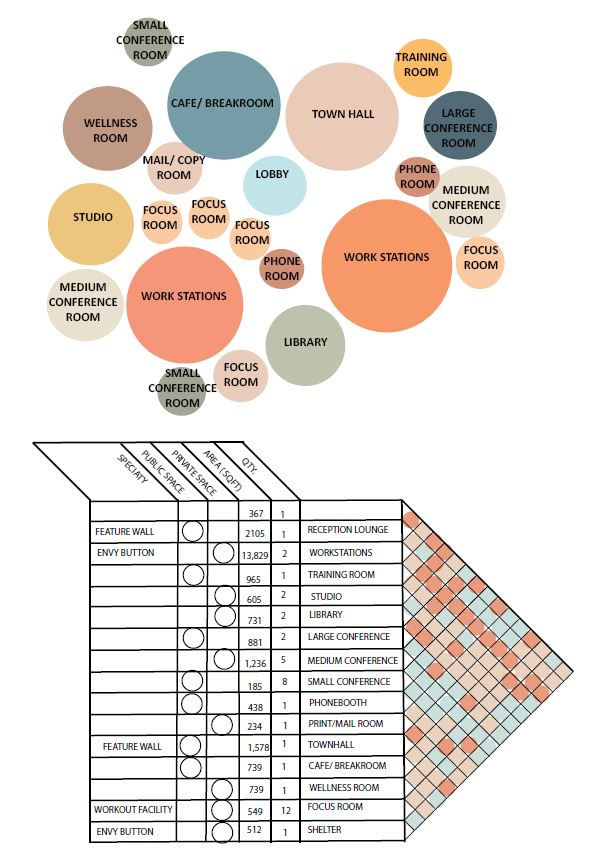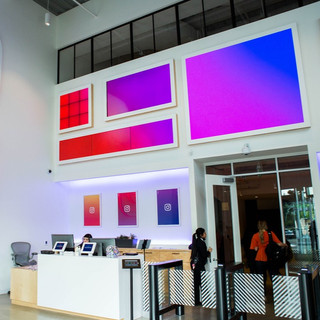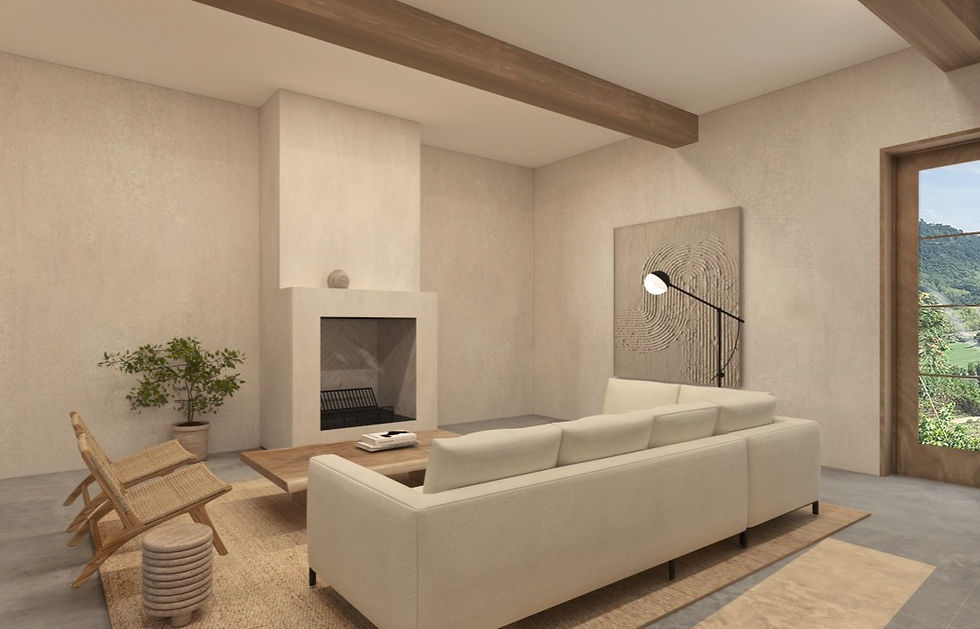INSTAGRAM TENANT IMPROVEMENT
- Aug 24, 2020
- 1 min read
Updated: Aug 20, 2021

PROJECT CHALLENGE
This project is a Tenant Improvement project for Instagram Headquarters. This building is a high rise located in San Francisco. The project is on the 9th and 10th floor of the building. The basis of the project was to create better space planning and functionality for the headquarters, while incorporating company culture and goals through research and data.
PROJECT SOLUTION
The project implemented client branding and biophilic elements. The workstations created helped develop support and community culture. Major features were brought into the project to provide interaction, connectivity, and hierarchical structure between employees and visitors.
PROGRAMS UTILIZED
Revit, Lumion, Photoshop, SketchUp, Indesign
BRAND + CASE STUDY
Mission Statement
“To capture and share the world’s moments.”
Location: San Francisco, CA
9th and 10th Levels
360 floor to ceiling window views and provided natural light
Code Review
High Rise building - Sprinkler
Type of Construction Type 1A
(2) Emergency staircases to ground level
Company Goal
By creating an app to use your mobile phone and capture these moments you deem to be important, Instagram allows users to share these moments with each other. One of the end goals of Instagram has always been to have its users share moments with each other all across the globe.
Company Culture
Prioritize Retention, Happiness, and Team
Photo and Video sharing on screens throughout building
Areas for photo taking
Open plan in cafe to eat and work
Area to comfortably hang out as team
Separate quiet library for employees to relax and get work done
Conference rooms with remote video cameras
Accessible for fast pace work
MOOD BOARD
SPACE PLANNING































Comments