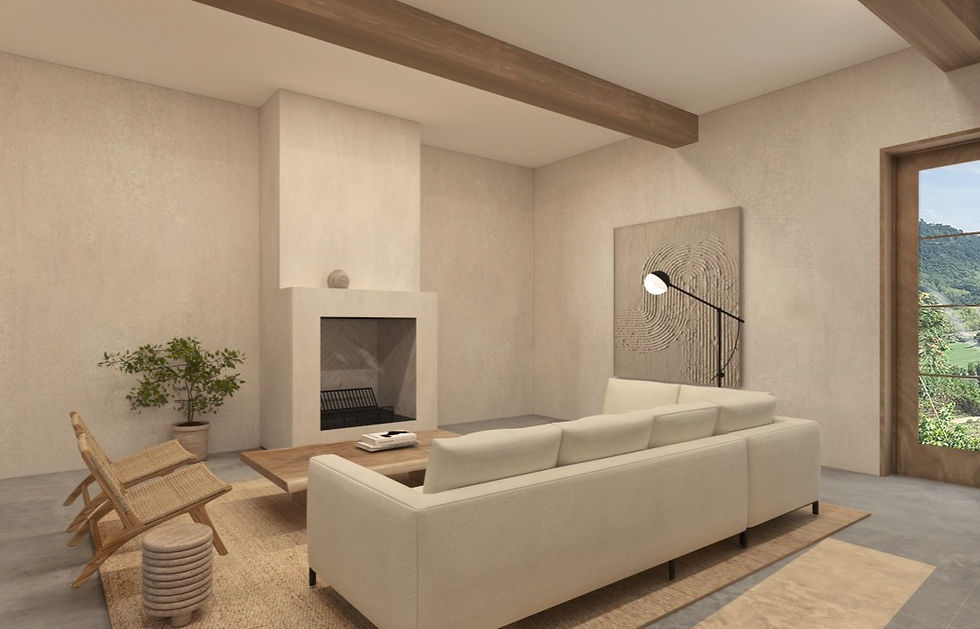DESIGN STUDIO
- Aug 10, 2021
- 1 min read
Updated: Oct 14, 2021
SOFTWARE USED IN PROJECT: AutoCAD, Revit, 3Ds Max, Vray, Photoshop, Indesign

The goal of the project was to create my personal interior design studio. The building parameters included one large room used for a seating area and office space. The second room is intended for a meeting space. Throughout the design, I used neutral colors and materials to create a warm and inspiring studio space. The palette, textures, and furniture choice resemble my personal style.







Comments